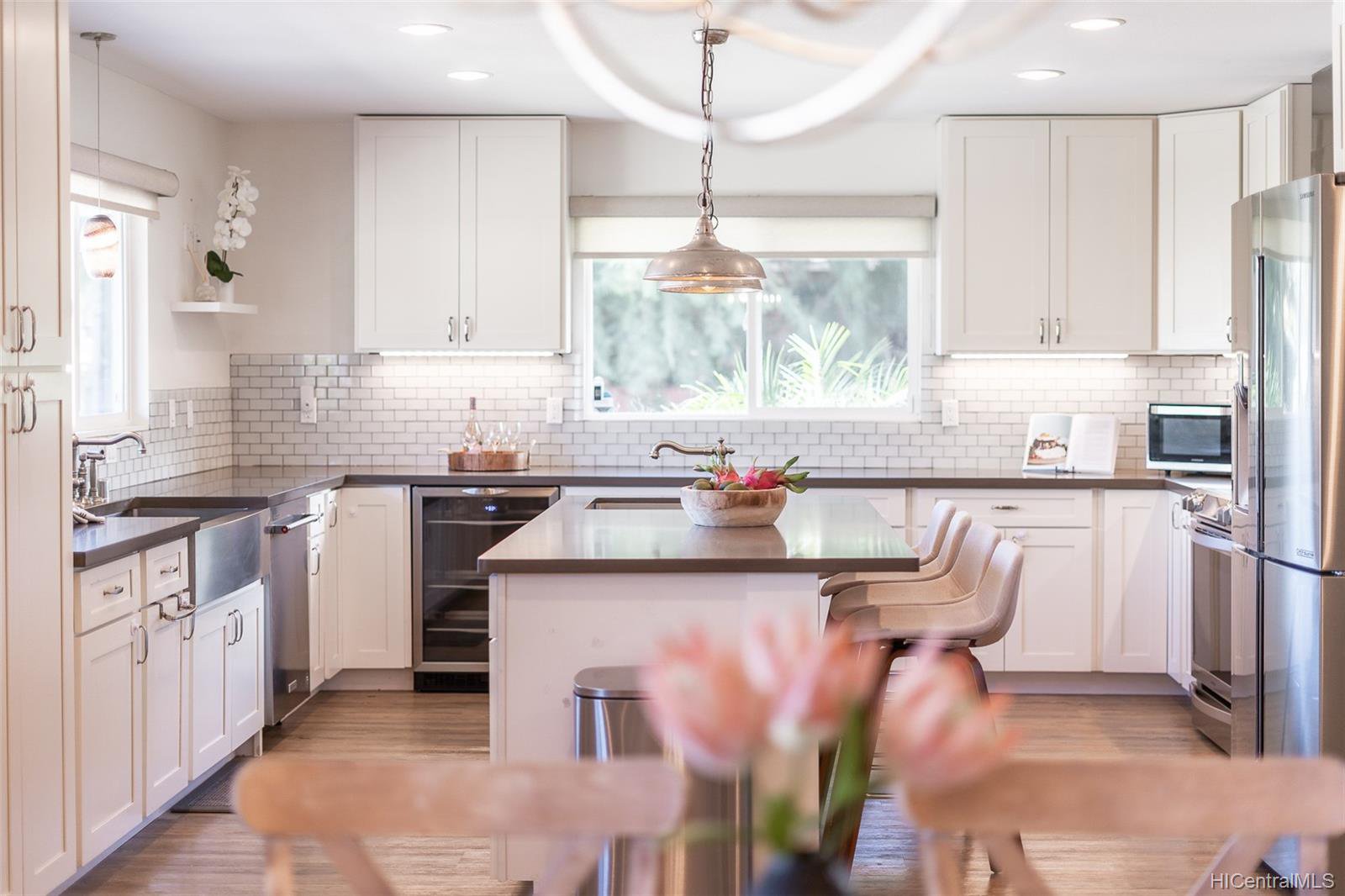41-019 Manana Street, Waimanalo, HI 96795
- $3,250,000
- 5
- BD
- 4
- BA
- 3,028
- SqFt
- Sold Price
- $3,250,000
- List Price
- $3,300,000
- MLS #
- 202201609
- Days on Market
- 36
- Closing Date
- May 17, 2022
- Status
- SOLD
- Type
- Single Family Residential
- Bedrooms
- 5
- Full Baths
- 3
- Half Baths
- 1
- Living Area
- 3,028
- Sq Ft Total
- 3250
- Land Area
- 11,250
- Land Tenure
- FS - Fee Simple
- Neighborhood
- Waimanalo
Property Description
This DREAM beach home is on a large grassy lot just approx. 200 ft away from Waimanalo's world-class sandy beach access. This property is a complete remodel with 2 dwellings! The legal 1BR/1BA ADU has a full kitchen, walk in shower, washer & dryer, etc. The main house is a 4BR/3BA with a large bonus room off the garage and private entrance. The massive master bedroom includes a spa-like bathroom and shower, matching a walk-in closet. Elevated features include a stainless-steel farm sink, prep sink, wine fridge, and high ceilings throughout. Retreat to the sanctuary of your backyard with a large grassy area for kids (or kids at heart) to play. At the same time, you can enjoy an evening soak in the privacy of your hot tub concealed by tropical foliage. Freshen up from the beach using your outdoor shower and enjoy a glass of favorite drink under the pergola. This exclusive beach home experienced significant upgrades that make this home move-in ready with a new septic tank, security system, split AC's and fully fenced yard. The garage is also equipped with an electric car outlet and a top-of-the-line Ryobi garage door motor. Walk to food trucks & eateries.
Additional Information
- Island
- Oahu
- Stories Type
- One
- Utilities
- Cable, Internet, Overhead Electricity, Public Water, Septic, Telephone
- View
- Mountain, Ocean
- Easements
- Other
- Parking Total
- 4
- Lot Size
- 11,250
- Construction Materials
- Double Wall, Wood Frame
- Pool Features
- Spa/HotTub
- Mls Area Major
- Kailua
- Neighborhood
- Waimanalo
- Frontage
- Other
- Furnished
- Partial
- Year Built
- 1963
- Year Remodeled
- 2016
- Tax Amount
- $426
- Inclusions
- AC Split, Ceiling Fan, Dishwasher, Microwave Hood, Microwave, Range Hood, Range/Oven, Refrigerator, Security System, Smoke Detector, Water Heater, Wine Refrigerator
- Roof
- Asphalt Shingle, Other
- Parking Features
- 3 Car+, Driveway, Garage, Street
- Lot Features
- Clear
- Amenities
- Bedroom on 1st Floor, Full Bath on 1st Floor, Landscaped, Patio/Deck, Storage, Wall/Fence
- Style
- Detach Single Family, Multiple Dwellings, Ohana Dwelling
- Assessed Total
- 1574100
- Assessed Improvement
- 548500
- Assessed Land
- 1115600
- Zoning
- 03 - R10 - Residential District
Mortgage Calculator
Listing courtesy of eXp Realty. Selling Office: List Sotheby's Int'l Realty.
Based on information from the Multiple Listing Service of Hicentral MLS, Ltd. Listings last updated on . Information is deemed reliable but not guaranteed. Copyright: 2024 by HiCentral MLS, Ltd. IDX information is provided exclusively for consumers' personal, non-commercial use. It may not be used for any purpose other than to identify prospective properties consumers may be interested in purchasing.
Contact:

/u.realgeeks.media/hawaiianbeachfront/logo.jpg)